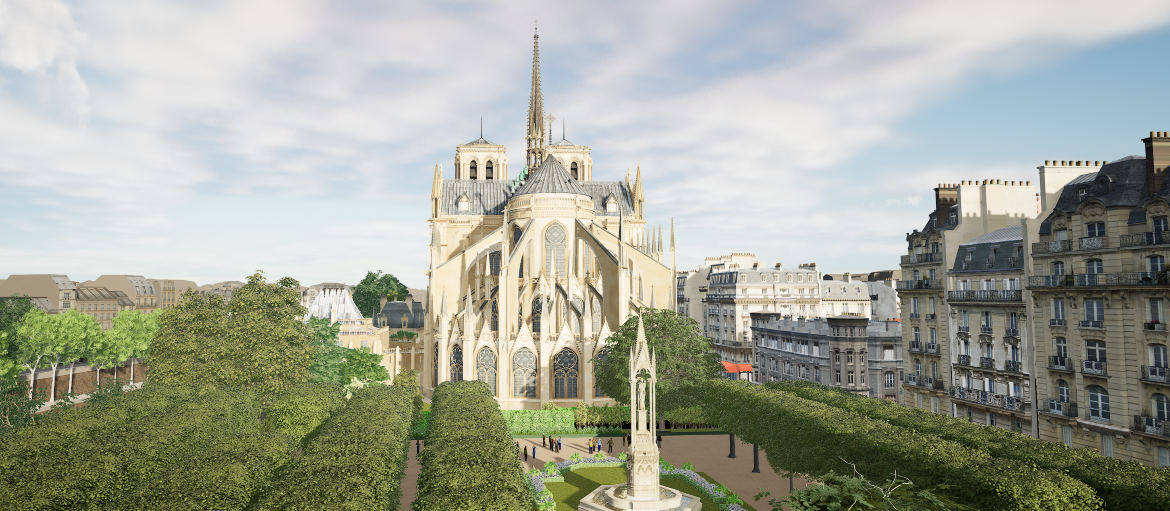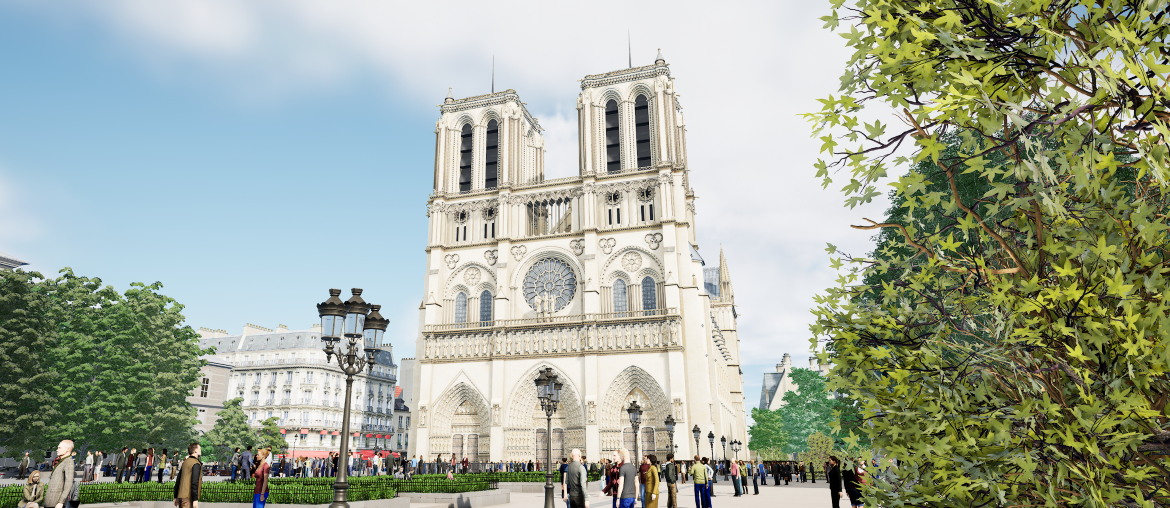City of Paris, supported by Autodesk, launches design competition to reimagine surrounding area of Notre-Dame de Paris
Four international teams will submit proposals for the redesign of the urban landscape surrounding Notre-Dame Cathedral.
In parallel with the ongoing restoration of Notre-Dame de Paris, the City of Paris has launched an international design competition to reimagine the area around the iconic cathedral. This initiative aims to enhance the experience of both locals and visitors by offering a deeper appreciation of the historical and cultural significance of the site and its surroundings.
To support this effort, Autodesk is providing technological expertise throughout the competition. We are also using our Building Information Modeling (BIM) solutions to create a detailed 3D model of the existing environment around the cathedral. This model will help the competing teams better understand the spatial constraints and context of the site as they develop their final design proposals.
“Thanks to our partnership with Autodesk, we can visualize the candidates’ design concepts in 3D and improve how the teams re-imagine the future of this extraordinary location. Parisians and people around the world who cherish the Notre-Dame setting will be able to immerse themselves in the transformation of this area,†said Emmanuel Grégoire, First Deputy Mayor of Paris.
Model of Notre-Dame de Paris and project area created using Autodesk software
Notre-Dame de Paris: Revival of an Exceptional Site
The four finalists—chosen from a total of 39 entries—must consider the following areas:
- The forecourt and its underground spaces, including the archaeological crypt and multi-level parking
- The space from Jean XXIII and Île-de-France squares (behind the cathedral) to the tip of the Île de la Cité
- The banks of the Seine River
- Adjacent streets: Rue du Cloître-Notre-Dame, Rue de la Cité, and Quai de l’Archevêché

Visual representation of the project site: Notre-Dame surrounding area
Digital Technologies at the Heart of French Heritage
Autodesk has a long-standing presence in France and supports some of the country’s most iconic projects. Following the success of a similar competition for the Eiffel Tower forecourt in 2018, the City of Paris continues to embrace digital innovation, positioning itself as one of the first “cities of the future.†Digital tools are now central to the city's modernization efforts.

Visual representation of the project site: Notre-Dame surrounding area
Throughout the competition, all teams and the City will use open standards such as openBIM and IFC (Industry Foundation Class). Collaboration will take place through Autodesk Docs, a cloud-based common data environment for document management and communication. Autodesk will provide the 3D digital model of the existing area around the cathedral, and the software will be used to generate virtual tours for each project proposal, shared with the judging panel. It will also be used to create the interactive model and virtual tour of the winning project.
“Autodesk is proud to continue our collaboration with the City of Paris and serve as a technology partner for the redevelopment of the area surrounding Notre-Dame Cathedral. By leveraging cutting-edge 3D design, BIM, and engineering technologies, the city is becoming a leader in the future of urban development, preserving its rich heritage digitally while inspiring creativity for generations to come,†said Nicolas Mangon, Vice President of AEC Industry Strategy at Autodesk.
The competition participants include multidisciplinary teams led by architects, urban planners, and landscape architects, supported by experts in heritage conservation, environmental planning, public space programming, and technical design. The four finalist teams are:
- Michel Desvignes (landscape designer), Grafton Architects (Pritzker and Equerre d’Argent Prize winners), h20, and Urban Eco (town planner)
- Aymeric Antoine and Pierre Dufour (architects), Ateliers jours (landscape designer), and Auxili (town planner)
- Jacqueline Osty and associates, Bernard Desmoulin (architect), and Orma Architettura
- Bureau Bas Smets (landscape designer), GRAU, and Neufville-Gayet (architects)
Construction of the redesigned area is expected to begin in 2024 and be completed by 2028.
Fluorinated Organic solvents are a large class of organic compounds that are widely used in life and production. The molecular weight is not large. It exists in paints, adhesives, lacquers and detergents. Organic solvents are often used. Its characteristic is that it is liquid under normal temperature and pressure, and has great volatility. During the dissolution process, the properties of the solute and solvent are unchanged.
Fluorinated Organic Solvent,Fluorinated Solvents List,Hydrogen Fluoride,Hydrogen Fluoride Gas
Shandong Zhongshan Photoelectric Materials Co., Ltd , https://www.cnzsem.com